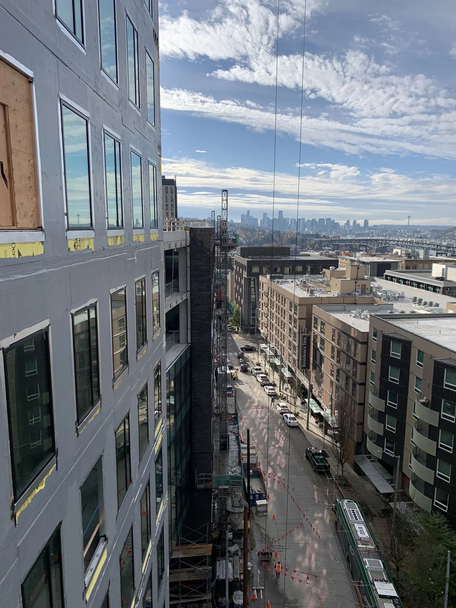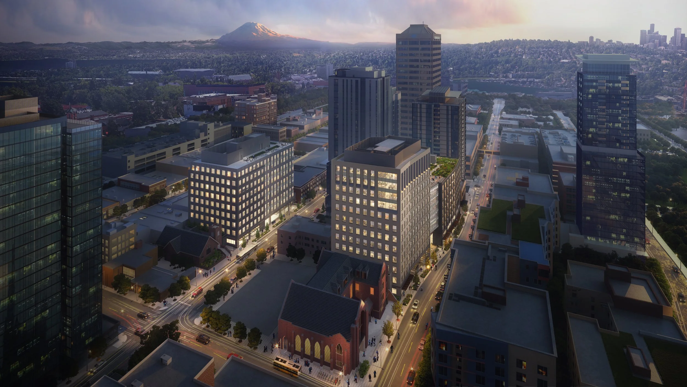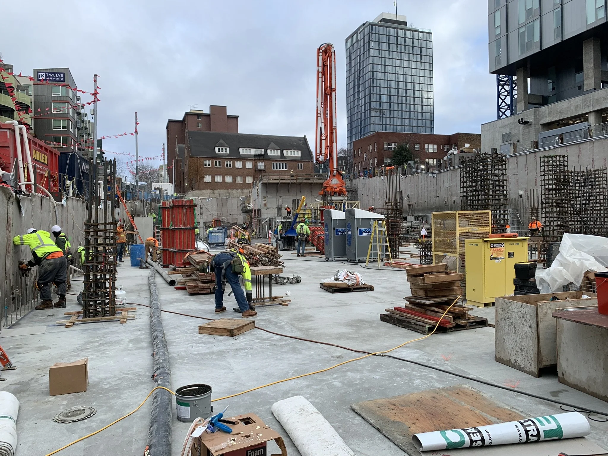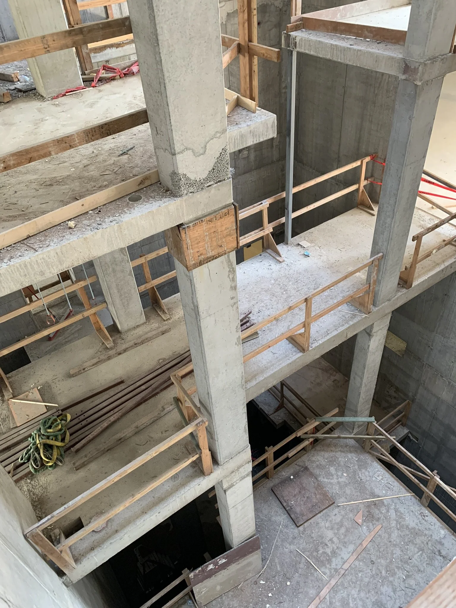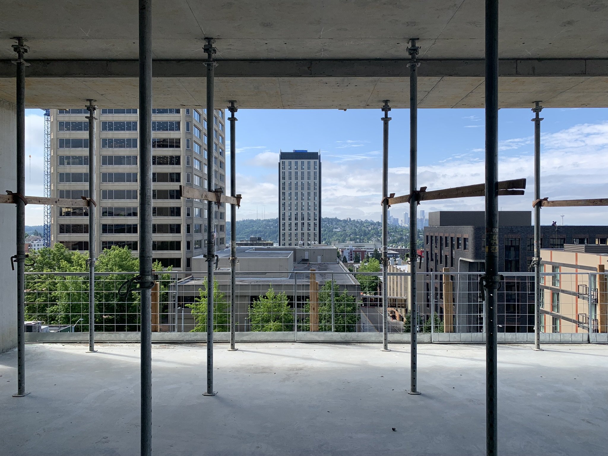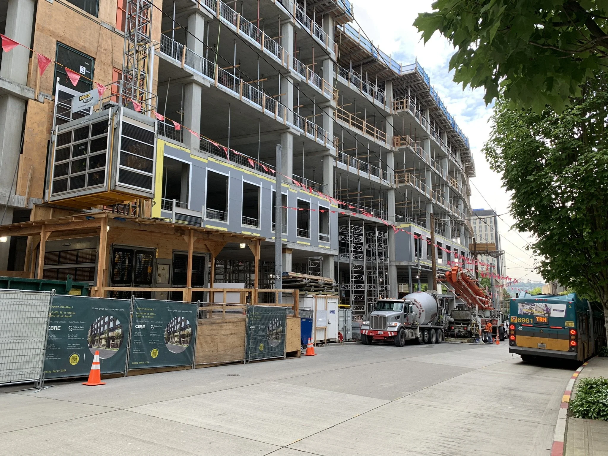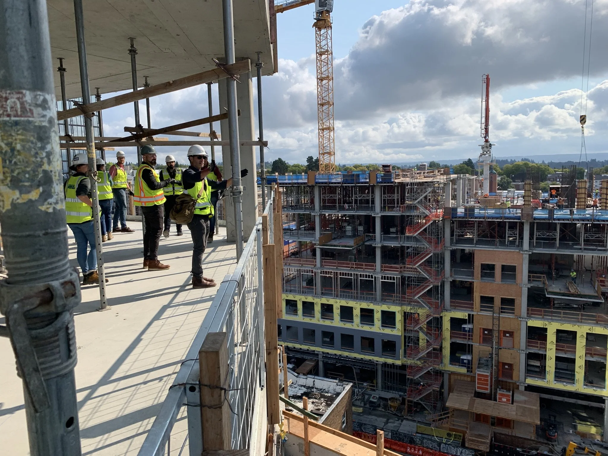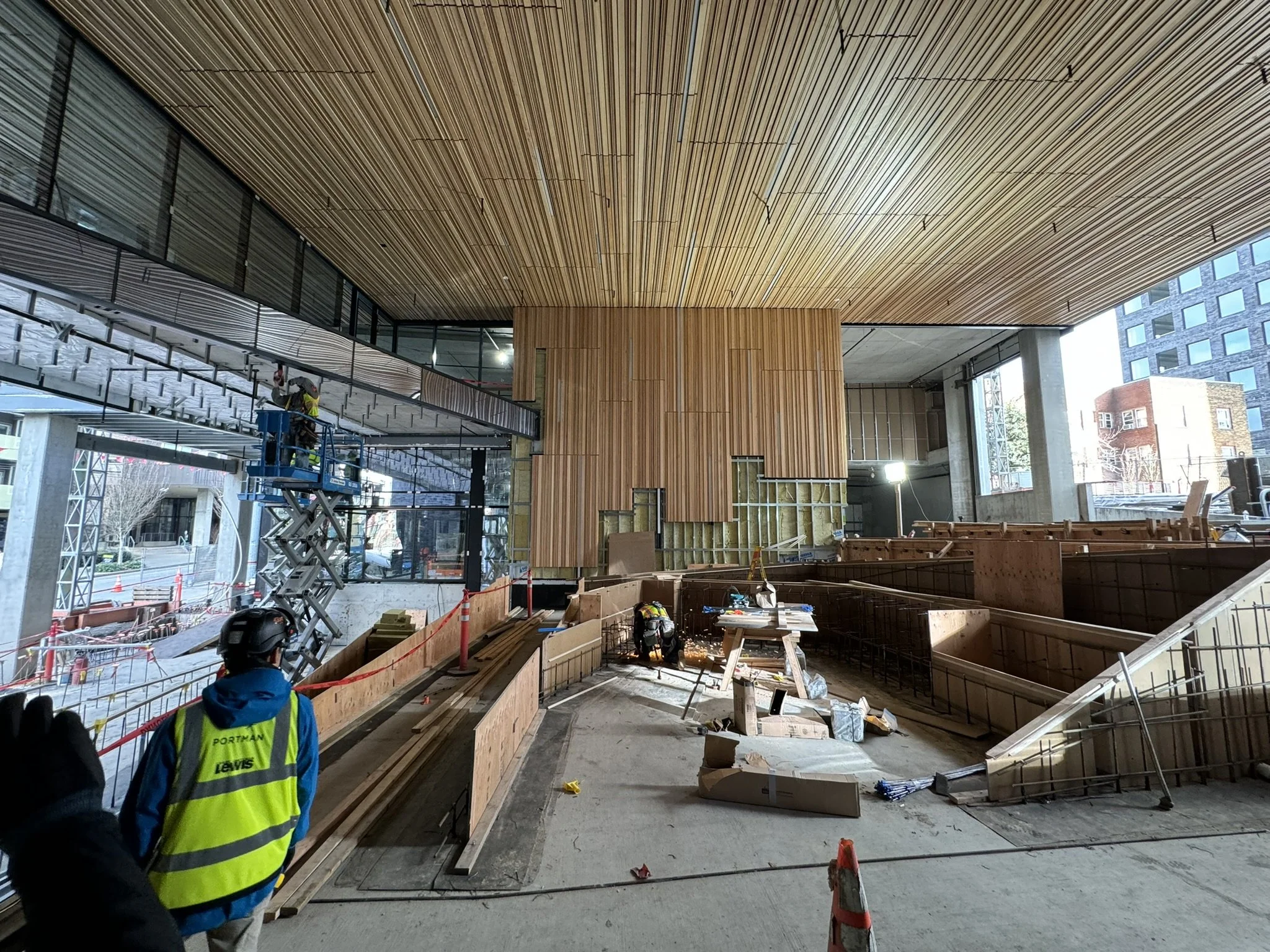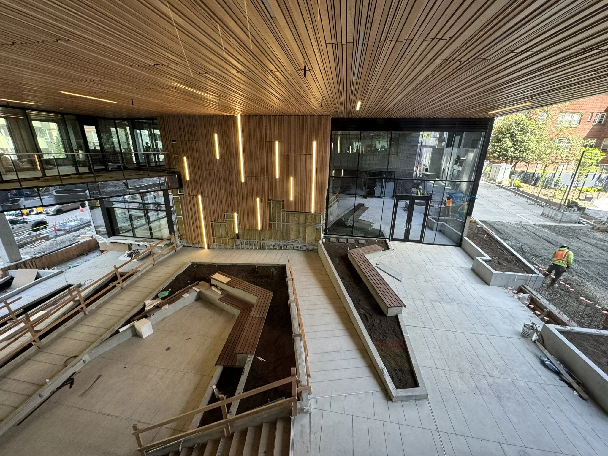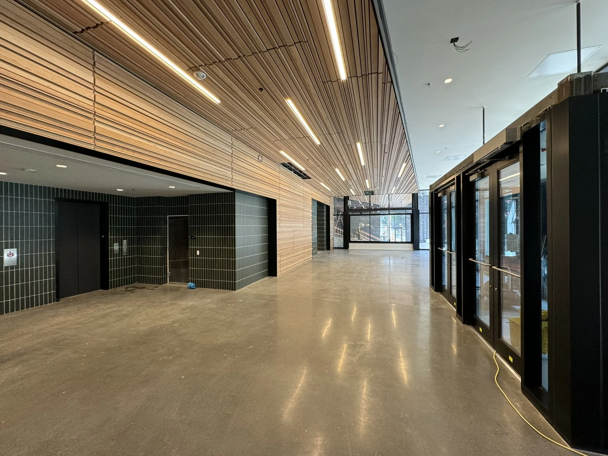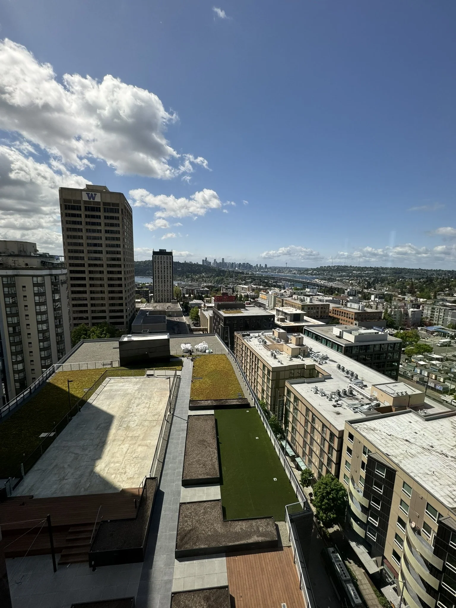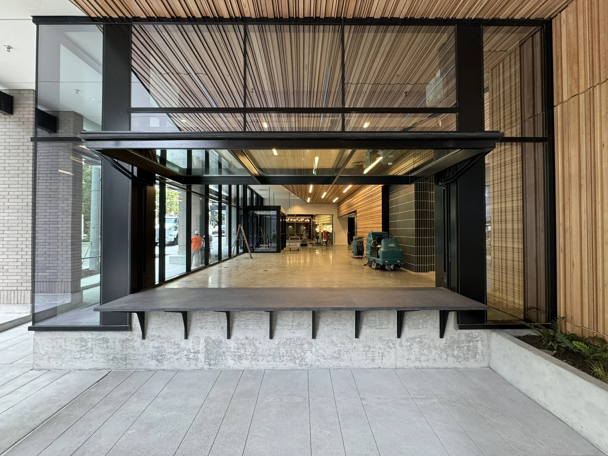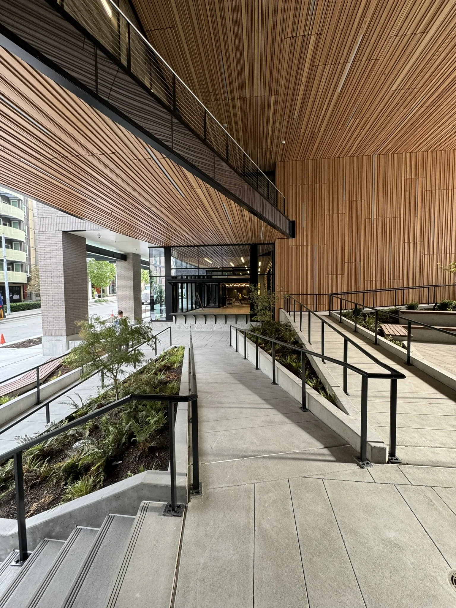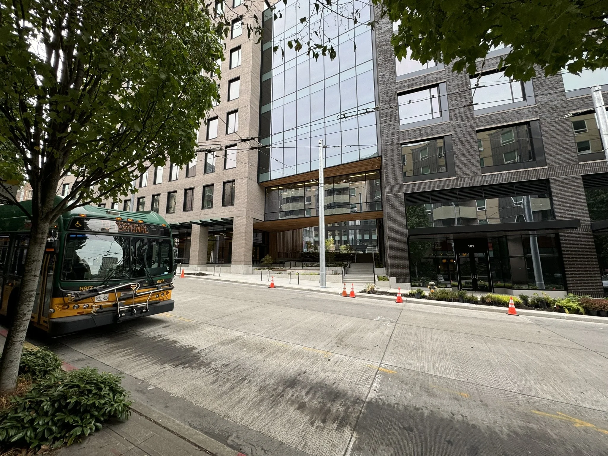ARCHITECTURAL Designer COLLINSWOERMAN - SEATTLE
Working at CollinsWoerman offered valuable experience navigating complex entitlements and permitting processes while developing conceptual urban design plans for various cities and towns throughout Washington, including Seattle. Leading a 250,000 SF class-A office building project from schematic design through substantial completion provided deep insights into the intricacies of permitting, entitlements, and construction phases.
Exposure to projects targeting the Living Building Challenge and advanced LEED certifications broadened my understanding of sustainable design principles. Beyond my core responsibilities, actively contributing to the firm’s culture through advocacy and engagement in sustainability and equity initiatives enabled me to integrate my personal passions into professional practice in meaningful ways.
CB I&II - Permitting to sustantial completion
Chapter Building I was one of the first projects I started at CollinsWoerman. Situated on a complex urban site with a robust entitlements process, the project demanded innovative solutions tailored to the unique urban infill site conditions. As part of the incentive zoning open space program, the project contributes an open space that enabled the achievement of multiple zoning variances. These variances allowed for the building's distinctive form and floorplate, enhancing both its functionality and architectural presence.
I helped guide the building through an integrated project delivery method, starting in schematic design and following the project through to final punch and significant completion. I managed consultants and coordinated timely solutions to unforeseen conditions and other issues that arose during permitting and construction.






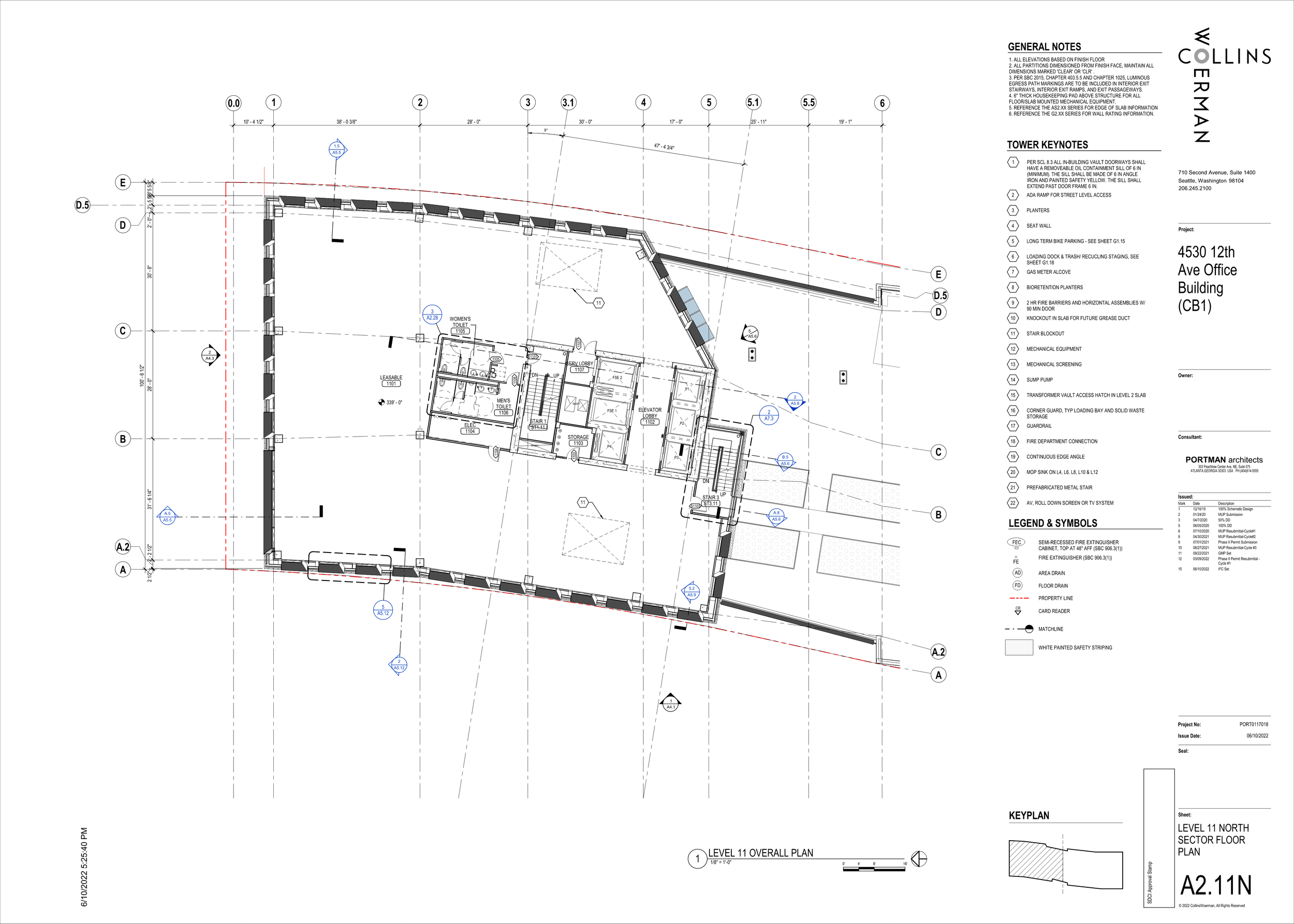
Communication was paramount during Construction Administration. My team maintained open lines of communication with the client, keeping them informed of progress, milestones, and any changes or decisions that needed to be made. Additionally, I helped facilitate effective communication between the design team, contractors, and subcontractors to resolve any design clarifications or field modifications promptly.
Quality control was another key aspect of our role during construction administration. We implemented rigorous inspection and testing protocols to verify that materials and workmanship met the specified standards and complied with relevant building codes and regulations. Any discrepancies or deficiencies were promptly identified and addressed to ensure that the finished buildings met the design intent and functional requirements.
Proactive problem solving was necessary for addressing unforeseen challenges or conflicts that arose during construction, such as real-world site conditions, weather delays, errors in the work, or the occasional revision from our client. Our team worked collaboratively with the contractors to develop practical solutions and mitigate any impacts on the project schedule or budget.



Above is a rendered section of the pedestrian midblock connection. In slide one you can see the entrance to a 2-story commercial space, which, through post-permit reviews, was determined to need a fire separation. The concrete curbs, rough opening, and masonry were already in place; adding a fire separation required a creative solution from the design team. By enhancing the concrete curb and designing a fire shutter above the opening, fire separation was achieved without substantial redesign. Coordinating and detailing this solution, I initially sketched existing conditions and proposed solutions in Bluebeam, coordinated these with the design team, contractors, and client, and ultimately drafted the solution and its associated details for city approval.





